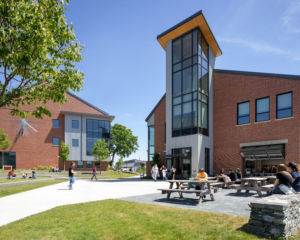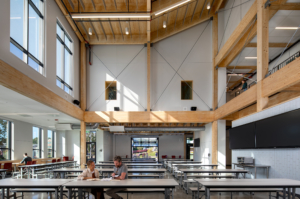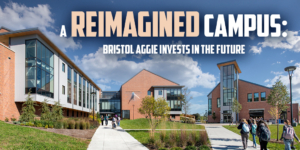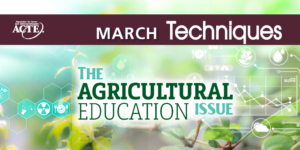A project team of education stakeholders in Massachusetts gained tremendous knowledge about inclusion and student engagement as they worked to complete a 196,000-square-foot construction project. Bristol County Agricultural High School (Bristol Aggie) already had a strong reputation for its hands-on, skills-based education with programs in natural resource management, agricultural mechanics, animal sciences, floriculture, arboriculture, environmental engineering and landscaping. But an overhaul of the campus provided a perfect opportunity to articulate a new vision and rethink the delivery of career and technical education (CTE).
Bristol Aggie helps students develop into curious, capable >amp; well-rounded individuals.
The project scope involved constructing four new buildings and renovating two others on the 220-acre rural campus with a working farm in Dighton, Massachusetts. New buildings include the Center for Science and the Environment, the Student Commons, a net-zero energy ready dairy barn, and a lab shared by the landscaping and arboriculture departments. The central academic and agricultural mechanics buildings were renovated. To connect the old and new components, a newly created pedestrian thoroughfare and nonformal learning areas unite the formerly siloed programs and foster cross-disciplinary collaboration.
Bristol Aggie’s new facilities represent a significant civic investment in high-quality CTE. The multifaceted nature of a project this size deserves thoughtful planning. And to ensure long-term success, should include input from all stake.holders. Three important steps contributed to a successful outcome.
Facilitate an inclusive visioning process.
Solicit active participation from staff, students, families, and community members. Because diverse perspectives are so important. Finding time that works for all parties can be a challenge, but it’s possible with careful planning. You might consider the benefits of asynchronous design feedback.
Ask questions about how the school has operated in the past and how it should operate in the future. Certain topics are crucial, such as admissions, student engagement and creating a welcoming place for all. At Bristol Aggie, this approach sparked an important discussion about balancing a skills-focused CTE program with academics embedded to create greater appeal for a diverse student population.
Further, an effective visioning process engages participants in the whole project from design through to occupancy and future use. These efforts can generate renewed investment in high-quality program development and a supportive culture. Most importantly, input from diverse sources helps prioritize and build consensus around project goals.
For Bristol Aggie, stakeholders agreed upon five goals to shape the character of the buildings, campus, culture and learning experience.
Design facilities that enhance hands-on learning opportunities while serving as learning tools themselves.
- Strengthen academic achievement through tighter integration of academic and skills-based programs.
- Create a hub for students within the school to encourage greater social and academic interactions.
- Develop a welcoming, accessible and unified campus where the outdoor environment is an integral part of the social and academic experience and the student motto — “Cultivating Excellence” — is manifest.
- Integrate sustainability, resiliency and student well-being into every aspect of the physical campus and educational programs.

Collaborate on design decisions.
With goals established, the project team asked: How can we turn the design process into a learning opportunity for students? And they worked in collaboration with faculty to make it happen. Bristol Aggie students participated in several different ways, which reinforced their academic work and helped create a sense of agency.
Landscaping and arboriculture students met with the design team early on to learn about the process. In turn, they familiarized the designers with the on-site arboretum that hosts a range of tree and plant species. With help from the students and faculty, the landscape architects came to appreciate the diversity of tree and plant species on the campus. Later, as initial designs were generated, students discussed how they might contribute to the installation of new trees and plants.
The design team returned frequently to faculty and students for ideas, and to better understand their needs.
Then as the construction documents developed, students learned about specifications and installation details and provided input. In the future, landscaping students will learn how to install benches along the main pedestrian walkway, while arboriculture students will plant trees around the campus. And floriculture students will maintain planting beds near the classrooms.
Augment faculty and architect expertise when needed.
Substantial project benefits were realized by bringing in outside experts from a variety of disciplines to consult on the design of the new school. This happened most notably at the dairy barn. Although the campus already had a knowledgeable dairy herdsman on staff, advice from specialists in robotic milking, manure removal and cow health was necessary to design a facility for the future. The herd gained a modern, comfortable home. And students now thrive in a technologically advanced learning environment. The skills they develop by using, gathering data from, and maintaining the equipment will better position them for employment and professional growth.

Additionally, public safety officials and building inspectors must provide input on every project. So the project team reached out early to Dighton officials, both for guidance and to foster transparency around plans and goals. This created a culture of open communication in all project phases. For instance, the town’s plumbing inspector worked with the team to get approval from the state for the composting toilets that were installed.
Bristol Aggie is also home to community-based activities that use the campus throughout the year. Agricultural groups such as 4H and the regional Beekeepers Association meet regularly in the school, so their input was valuable. Including local groups such as these in the process of high-quality CTE facility design will build support, trust and a sense of community.
Conclusion
Cohesive and inclusive teamwork was necessary to plan, design and construct this campus-wide improvement project. All stakeholders share in its ultimate success. At the ribbon-cutting ceremony held on May 23, 2022, former school Superintendent Adele Sands echoed this sentiment. “Bristol Aggie is an extraordinary place,” she said. “The students deserve school buildings that support the education they receive every day. And now we have them, thanks to all of you.”
Laura Wernick, FAIA, LEED AP, is a senior principal with HMFH Architects in Cam.bridge, Massachusetts.








